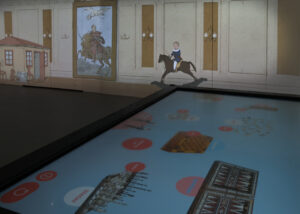Welcome to the former Orangery
The former Orangery was where exotic plants were stored and propagated and then displayed in the garden during the summer.
Today, it is a modern multimedia exhibition space where you can learn more about travel and life in the past.
Take advantage of the audioguides and multimedia presentations, and immerse yourself in the stories we have collected on the upper floor. Enjoy your visit!
Exhibitions
 Multimedia exhibitions in the former Orangery are on the ground and upper floors of the building.
Multimedia exhibitions in the former Orangery are on the ground and upper floors of the building.
On the ground floor there are four thematic presentations and an educational zone under a balloon.
On the first floor, in the corridor and in the four rooms visitors can enjoy an active experience of the past thanks to the multimedia exhibits.
All the exhibitions, thanks to multimedia, touch screens, apps, presentations and artefacts, provide visitors with an individual, targeted educational experience.
Explore actively and choose your own way of learning – read, watch, play or dance.
History

The Orangery was built on the initiative of Princess Izabella Lubomirska in the years 1799-1802 based on a design by Christian Piotr Aigner, while Frederick Bauman made the stuccowork.
It is a two-storey building with an attic, covered by a gable roof with a western elevation decorated by a four-column Ionic portico. The Orangery is connected with the Castle by an arcaded passage from the east. According to inventories from the 19th century, in the past, there were rooms on the upper floor and dressing rooms on the east side, and a conservatory room on the ground floor.
In the 19th century, the building was connected by a passage with a fig house situated in the moat.
The Orangery was a magnificent all-year-round heated winter garden where people could relax and enjoy a quiet moment.
Thanks to the talents of the castle’s gardeners, it was also a place where visitors could be received and entertained.

Renovation
Much interesting information was provided as a result of archaeological research carried out in the Orangery building
during construction work.
Under the floor of the main hall, the remains of a structure that used to form a ducted heating system were discovered, i.e. two stoves and heating ducts, as well as cellars on the west side.
Due to the poor state of preservation of the bricks making up the walls of the structure and the degradation of the joints between them, after consultation and a decision by representatives of the Provincial Heritage Protection Office, it was decided to dismantle the walls, having previously carried out full archaeological and architectural documentation as well as laser scanning. Of the entire structure, only the stove and a section of the duct on the west side have been exposed, which can be seen by the cloakroom.
Are you visiting in a group? Book your visit by calling (17) 749 38 62 or by emailing wycieczki@zamek-lancut.pl.
Are you planning a museum trip for your pupils or students? Write to us at: cet@zamek-lancut.pl, edukacja@zamek-lancut.pl.
Would you prefer to buy your tickets online?
Use the form opposite and check the availability of tickets for the selected day.
Access
Castle Museum in Łańcut
Jan Potocki Centre for Traditional Education in Łańcut
ul. Zamkowa 1
37-100 Łańcut
Parking information:
CET buildings – the Orangery and the Dressage Hall are located in the park.
The Orangery is in the immediate vicinity of the Castle. The Dressage Hall is adjacent to the tennis courts and the Orchid House.
Buildings do not have their own dedicated parking areas.
Pay-and-display car parks, including car parks for people with disabilities, are located in the town.
Parking for coaches and minibuses is located at the Transport Centre in Łańcut ul. Kościuszki 17A, near the park gate at the Small Romantic Castle.
